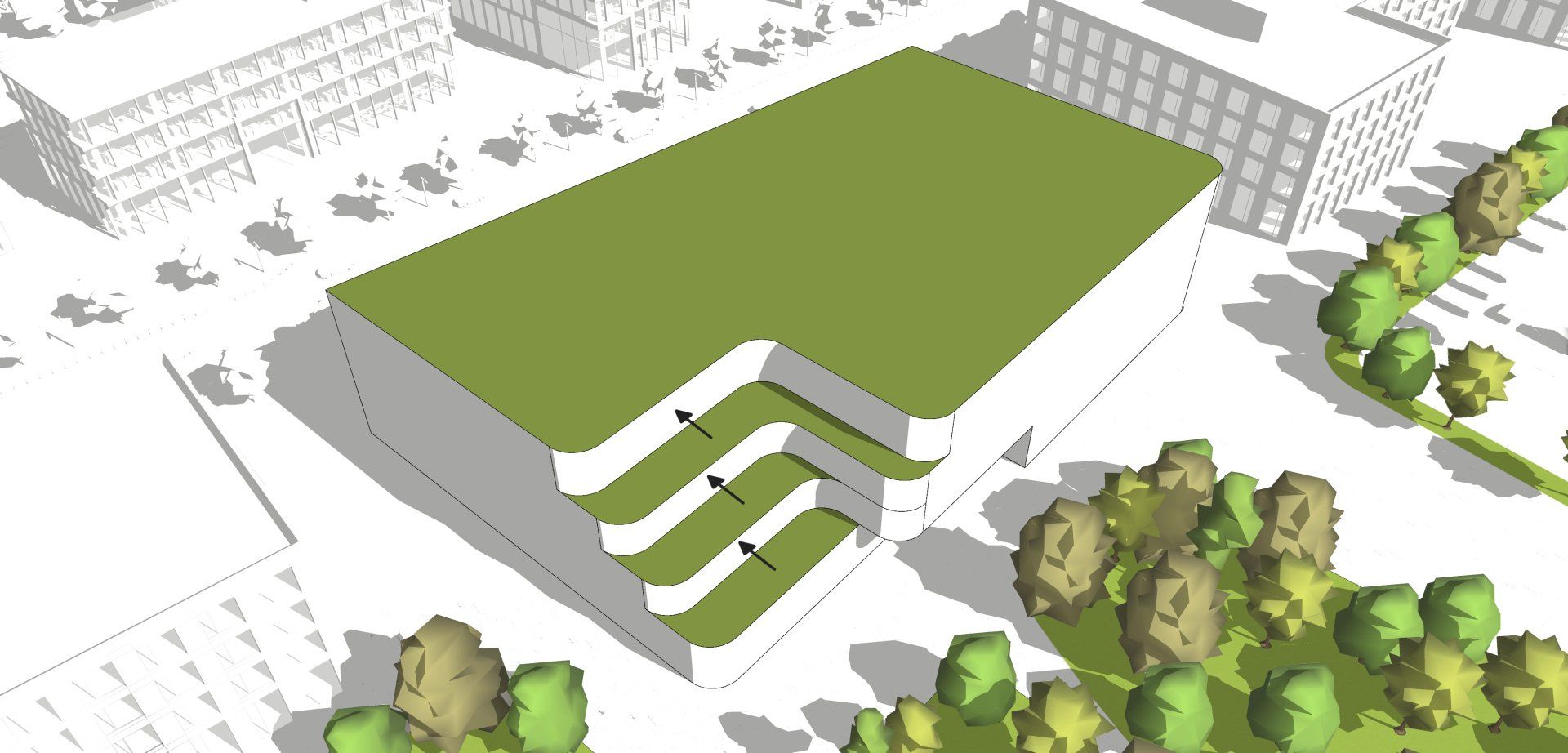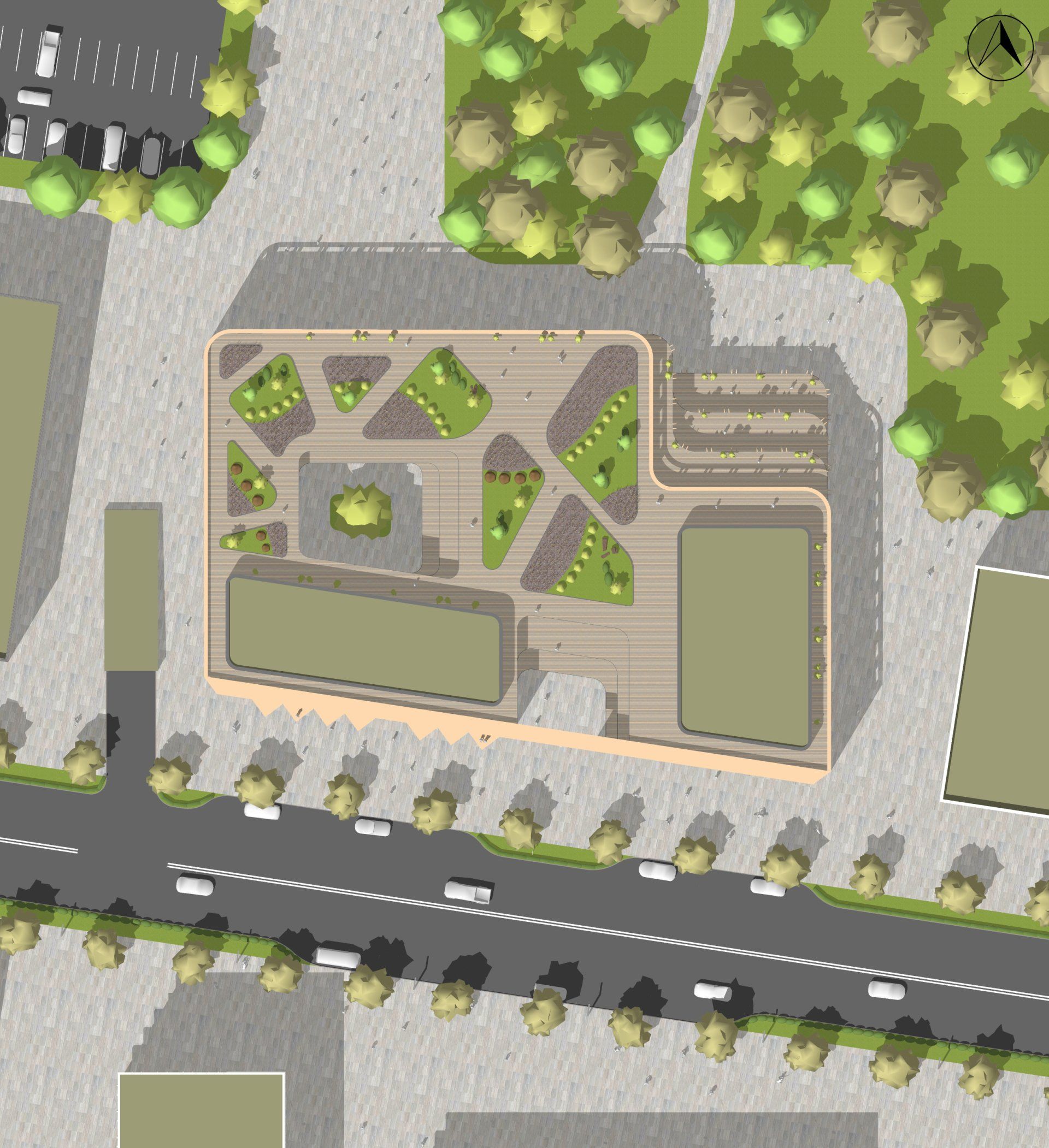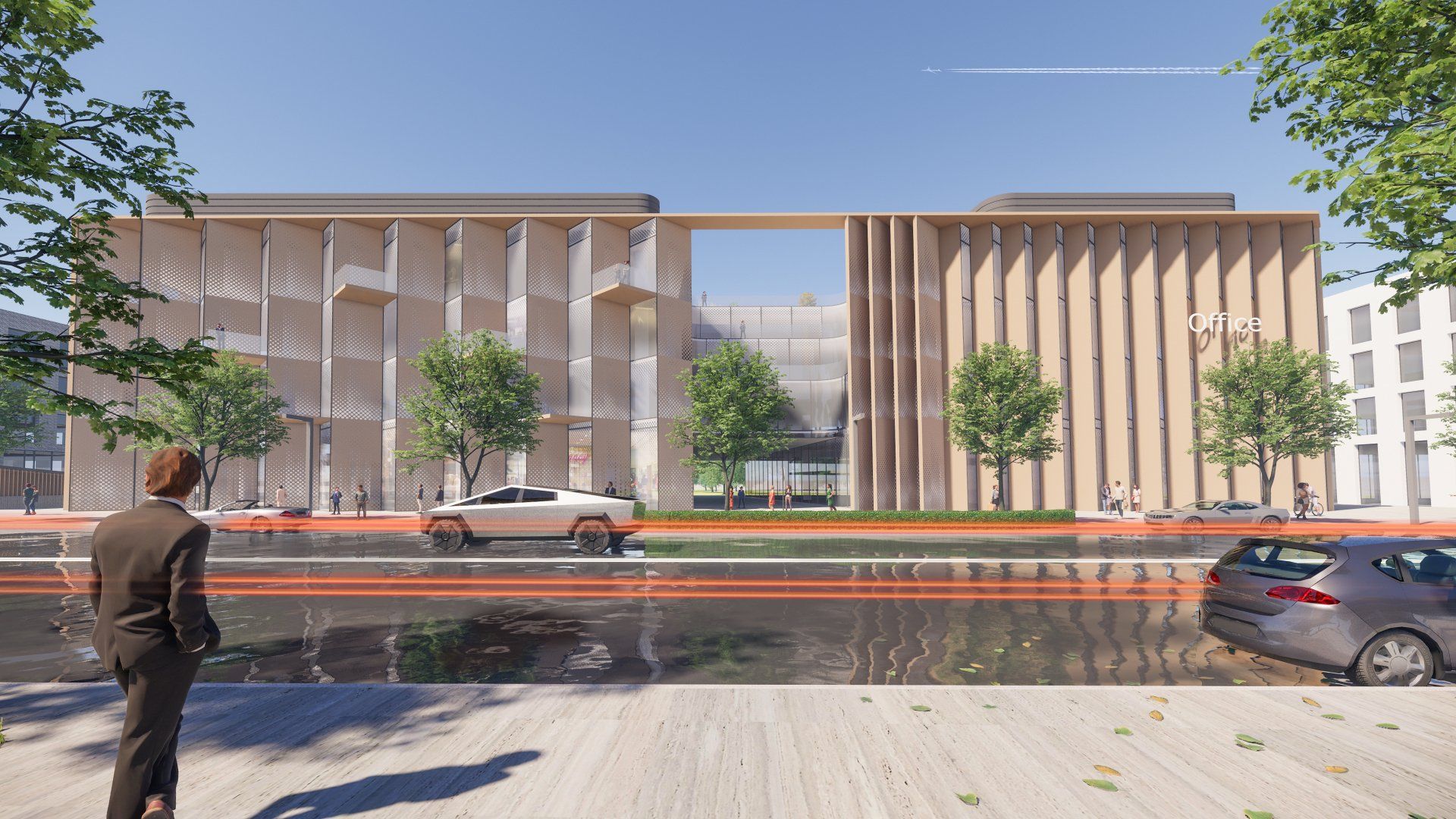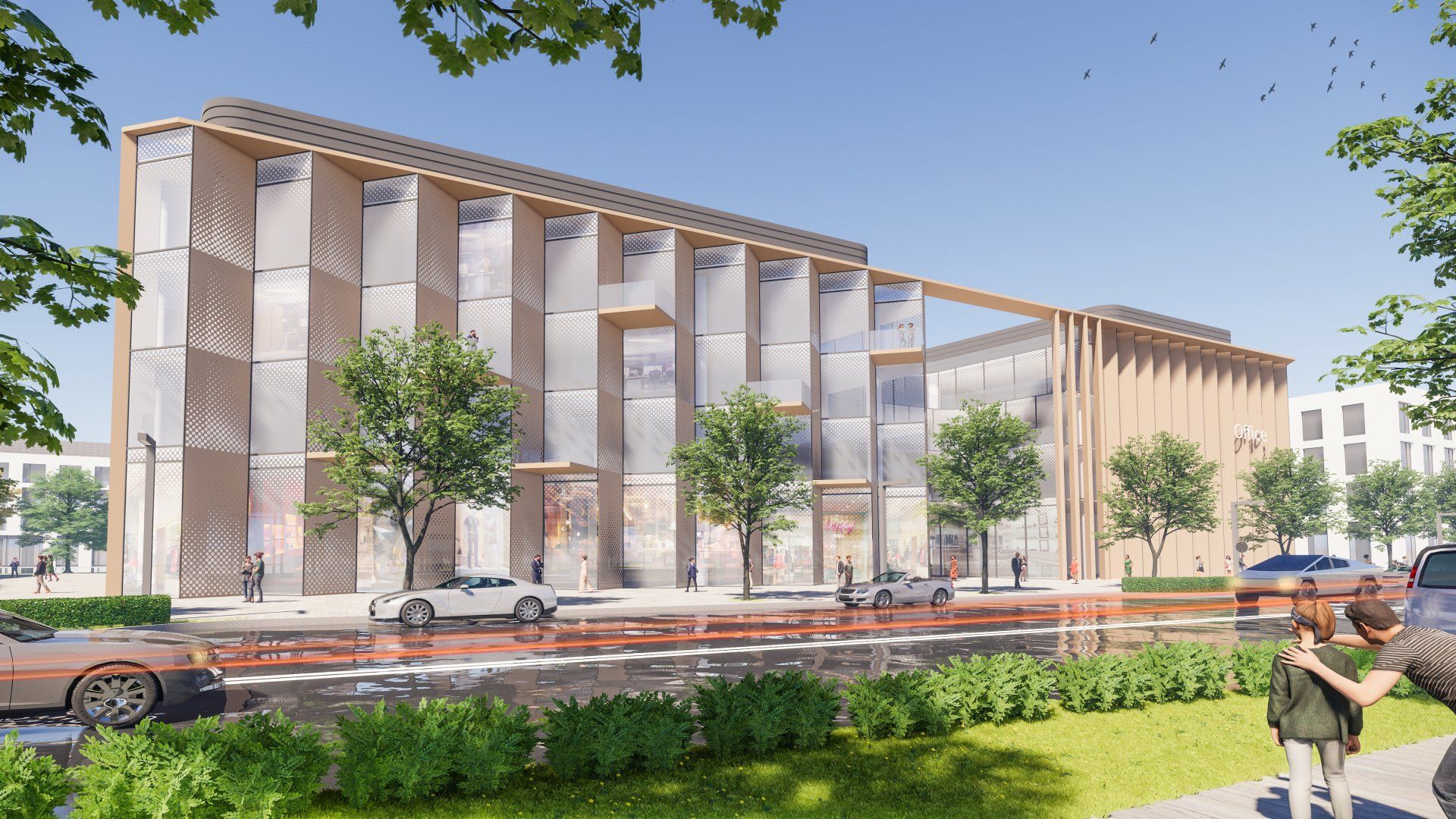
Slide title
The maximum building envelope is defined by the site boundary and height requirements.
Button
Slide title
The green zone located near the corner of the volume is extended up to the rooftop through terraces.
Button
Slide title
The volume is cut out in two places. Once for creating a courtyard and once for marking the entrance.
Button




